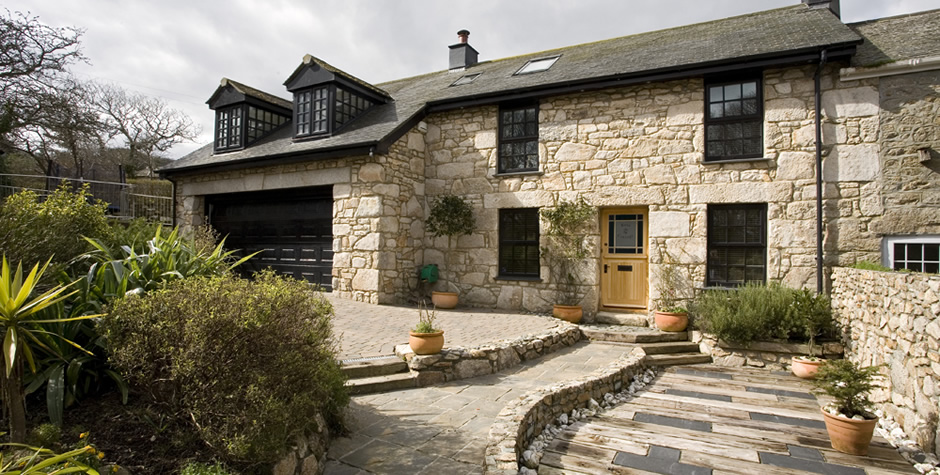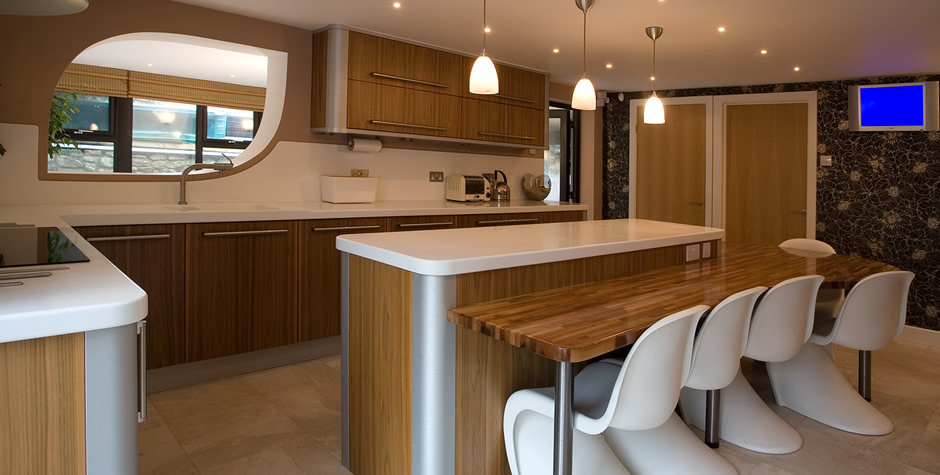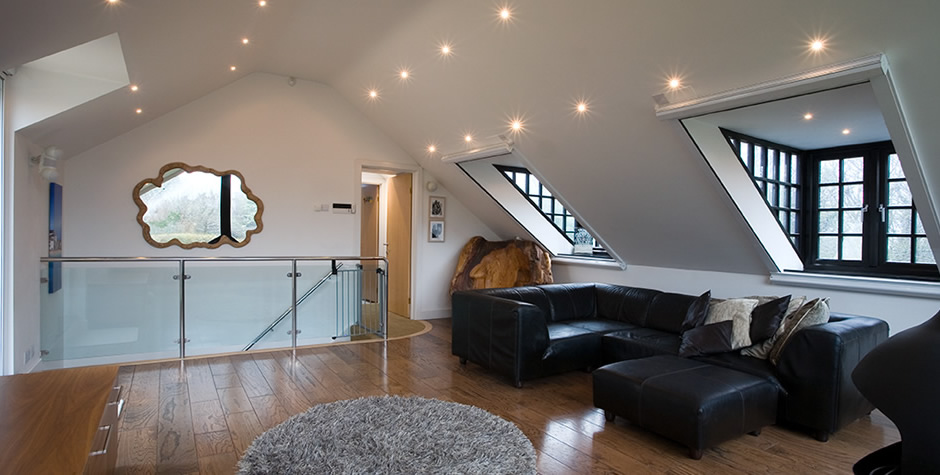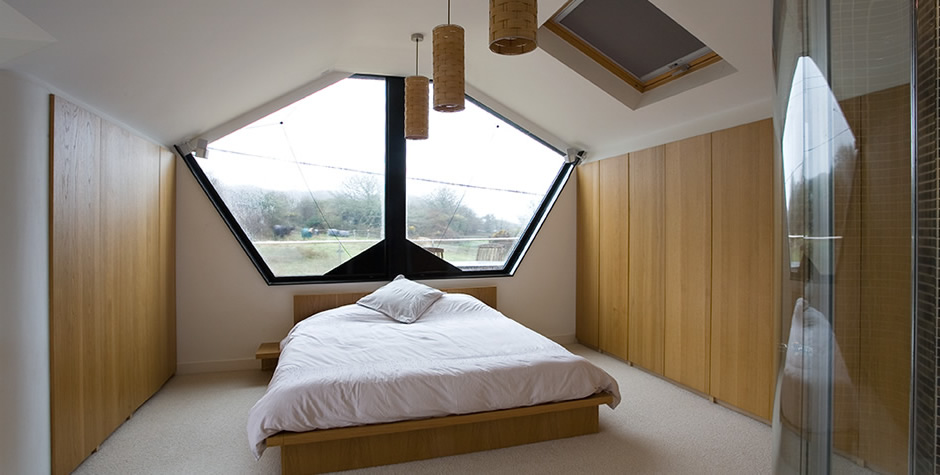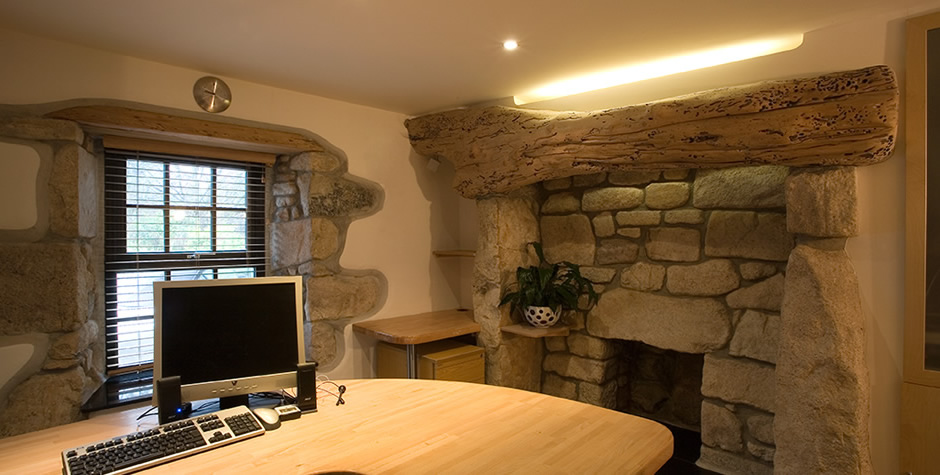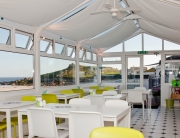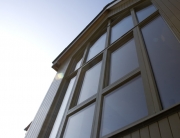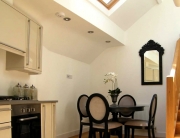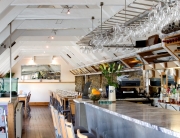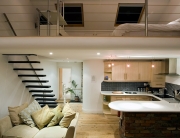Project Description
Rose Cottage
Own Project
Client
Time Scale
6 months
Location
Steeple Lane, St Ives
Description
The Rose Cottage development saw us design and manage the complete refurbishment of a derelict 350-year old cottage. We wanted to create a highly contemporary, technologically advanced family home behind a traditional exterior.
New build features included installation of under floor heating, feature apex windows, conservatory with sunken hot-tub with large glass balustrade balcony over, in addition to the total landscaping of the terraced gardens.
Our desire to want to create a unique living space with every conceivable modern living feature meant every element of the build and development process had to be undertaken to the highest possible standards.
Work Involved
In addition to retaining the original structure, we undertook a series of new build extensions to greatly expand and enhance the original building. Incorporating a number of technically advanced features such as detailed wiring for a complete audio-visual multi-room entertainment system served by a central hub. Electrically operated bespoke blinds and Lutron mood lighting throughout.
Features
- Multi layered development incorporating the refurbishment of a derelict cottage with a series of new extensions to create a unique contemporary luxury home
- Planning for and installation of high tech multi room entertainment system run from a central hub
- Requirement to meet client’s exacting standards to create a unique living space, blending the old with the new

